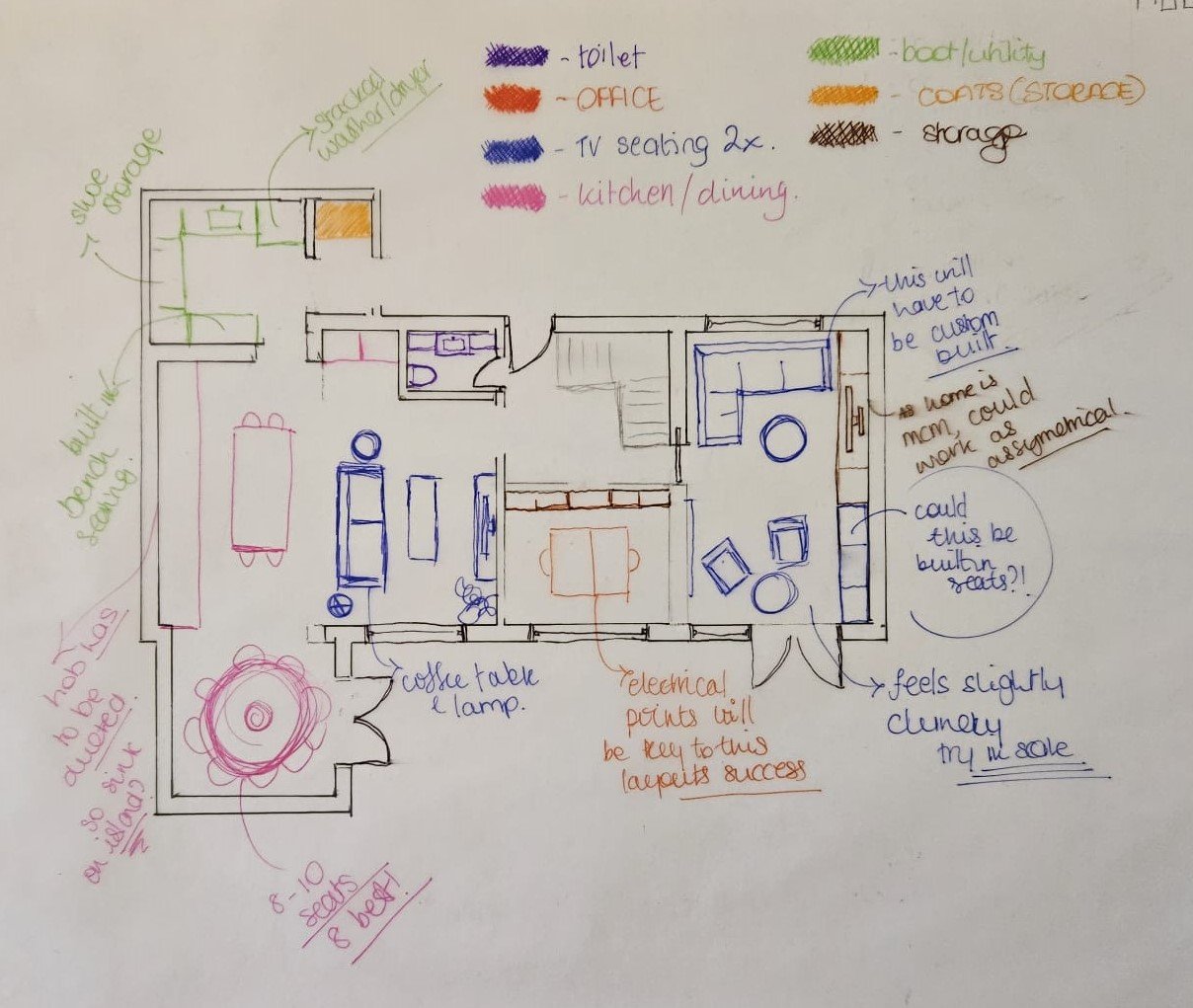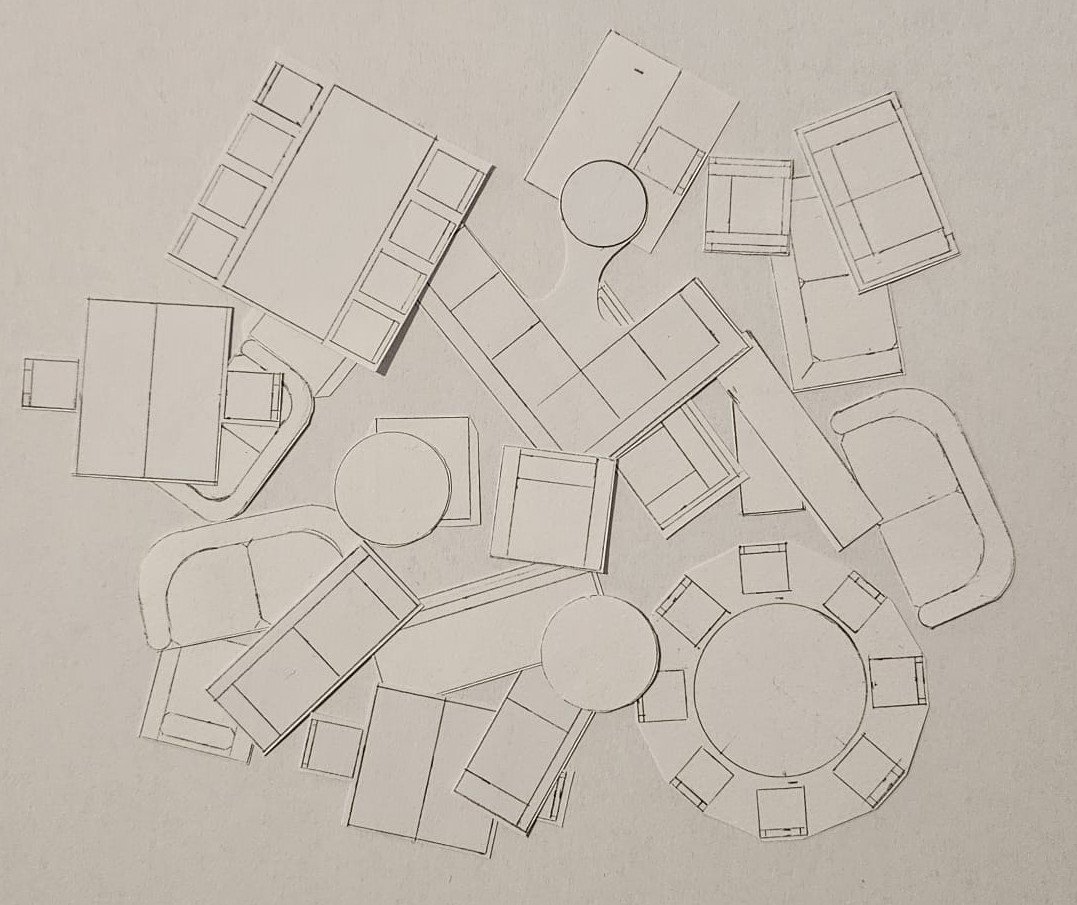What is space planning and why do you need it?
Space planning is basically the process of determining the purpose, functional requirements and layouts of specific areas of the home and it is a vital part of the Interior Design process. Interior design isn’t just about making your home look pretty; space planning requires interior designers to consider how the home will be used by the owners and how to optimise the functionality of the space.
There are 4 main categories that types of space in a home:
- Social (living room, dining room, kitchen)
- Private (bedrooms, some bathrooms)
- Work (home office/library/music room)
- Storage (utility/boot room/cupboards/shelving etc.)
Each space planning category has implications for the home, layout, furniture placement and the overall furnishing of the space. Once you have categorised your room it is important to ask yourself some questions to really help you understand what each room needs to do for you.
- What does this room need to do to make it functional?
It might be a main bedroom of the home, with 2 adults. You may need, a bed, bedside tables, storage (how much you need in this room you need to look at the rest of the home) comfort elements – sofa/chair.
- Is this a high or low traffic area?
Understanding where the foot traffic flows naturally, particularly if you are thinking of doing a huge renovation is important as it affects so many other factors that we will go through soon.
- Does this room need to have more than one main function?
Some areas of the home will serve one primary purpose but there will always been spaces that could have several secondary requirements. If you think about a kitchen dining area, kitchen is the primary, dining is the first secondary, if you also want a sofa area then that would be a second secondary element.
There are so many other elements that space planning affects:
- Lighting placement, fixtures and brightness
- Electrical points
- Furniture selection and orientation
- Choice of materials, considering factors like traffic volume (e.g., tile or carpet), and preferences for window treatments (e.g., curtains or blinds, blackout or sheer).
Let’s run through a real life example shall we?
This is a family home for 4, 2 parents, 2 children, 11 and 7, they have to completely renovate the ground floor as it hasn’t been touched for about 20 years, their first thoughts were extension, but with the cost of everything rising so rapidly they wanted to explore other options. After a some conversations I get to know them, their wants and needs for their space and I know they can get everything they want from this floor plan and by not opting for an extension means they can spend their money on a home that is bespoke and well designed for them, which will include built-in cabinetry.
Clients Original Floor Plan
What do we know:
don’t like the current stairs orientation, too dingy
an office downstairs is a must, they need book storage, 2 desks but they don’t need to be too big because of the nature of their work
wants a large kitchen/diner space
separate utility
definitely a muddy boot family (also live in country side)
downstairs toilet
needs lots of storage
children are 11 and 7 so don’t want a for separate playroom, but needs some storage for toys downstairs
8-10 seats on dining table
two TV spaces with comfort seating
a space to sit to enjoy morning coffee
love outside and inside connection that is made from the large windows
It is important to keep these elements in mind whilst sketching or drawing out potential layouts, all I would say here is, enjoy the process, sketch and try new options, for some spaces I’ve done countless options - why not?
It gets the creative juices flowing and not all of them will work for a variety of different reasons but that doesn’t matter you are just exploring.
Space planning for Clients
Something to bare in mind as we move through to the next stage is that 900-1000mm walk through is a good measurement for the UK. Most terraced period home hallways would measure approx. 900-950mm. Another measurement to think about would be coffee tables, you want to be able to put your drink down without too much of a reach, around 400mm is a good rule of thumb. We aren’t going to go into the ergonomics of humans in this blog post, so that is enough to get you started - trust me I could geek out for days about this stuff.
I always print my floorplans in to scale, it’s just good practise, but when sketching you really don’t have to worry about it too much. Once you move past that stage and want to explore some of the sketches to scale as it will help you understand them further and if you think the layout you’ve sketched might work. I make tiny furniture, to scale and cut them out, this allows me to play around with placing and explore without having to commit to ink, yet.
Tiny Scaled Furniture
We talked about traffic flow, this is how a person travels through the house, it helps you understand where your high and low traffic areas will be and how to furnish the home as well - you wouldn’t put a white cotton rug in the space where people eat or you know there might be a few shoes flying about, you wouldn’t put grass cloth wallpaper in the hallway, but you might for the walls of the parents bedrooms.
Traffic flow helps determine where your high and low traffic areas are.
Determining your layout helps you answer questions about lighting and electrical points, if you know how your furniture will be laid out then you know what different types of lighting you need for the tasks in the space, it all starts to slot together. Once the space starts to take shape, you understand which places that can be for radiators and which should be reserved for artwork.
I find space planning a really fun part of the job, it is fundamentally a process, it might a tricky and slightly elusive process, but a process all the same and I think if your decisions are made through well informed, careful and intentional planning you will be confident in the design decisions you’ve made.
If you’re renovating a period home don’t forget to explore my services I offer remote and in person consultations which work best if your looking for some light advice or I offer bespoke full service interior design services which is perfect if your looking for a more hands on approach.
I focus on creating a solid client brief, so your voice is central throughout the design process, understanding how you live and how you want to live.
Jessica x




